|
|
 |
Here are a few select examples of our work and client testimonials. Included are a new construction, and six very different styles of major remodels.
|
 |
 |
 |
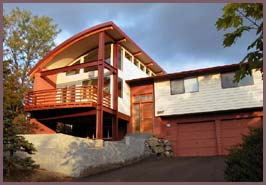
A & A transformed what was a nondescript, split-level house in Kirkland, into a modern, dramatic, spacious home. We built both up and out to take full advantage of its delightful view location. High ceilings and clerestory windows catch passive solar gain and prevent overheating in the summer. Very open, light, and useable, with wonderful acoustics.
view more photos |
 |
 |
 |
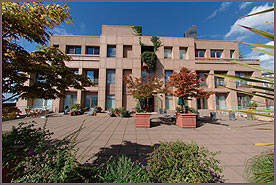
A & A remodeled this penthouse in the heart of Pioneer Square. We gave it a more spacious, bright, dramatic, and modern feel. From the new spiral staircase that serves as an artistic centerpiece, to the rich cherry cabinets throughout, this is urban living at its best.
view more photos
client testimonial |
 |
 |
 |

A & A designed and created this large deluxe kitchen for a homeowner who is also a pastry chef.
view more photos |
 |
 |
 |

A & A converted this former clothing store into a delicatessen with specialty foods.
view more photos |
 |
 |
 |
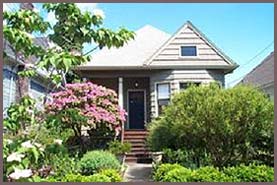
A & A thoroughly restored this Victorian era home, making aesthetic choices that kept its old-fashioned charm while turning it into a virtually new home in all its systems. We re-wired (including Cat-5 and cable wiring), re-plumbed (to the street), completely earthquake retro-fitted it, installed an all-new drainage system, dug down to allow for full ceiling height in the lower level, and reinforced for the addition of a second story. We also created a legal, one-bedroom apartment in the lower level.
view more photos |
 |
 |
 |
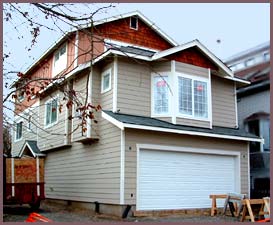
For the construction of this new house, A & A adapted a set of previously built plans to best serve the specifications of the site and the client's particular needs. We reconfigured the floor plans to include extra bathrooms, linen closets, and laundry rooms. By re-engineering the walls (and removing some of them) we created a large open floor plan with integrated kitchen, dining room, and living room. To take advantage of passive solar gain from southern exposure, we re-oriented the windows. This is a "smart" house with built-in computer networking capabilities.
|
 |
 |
 |
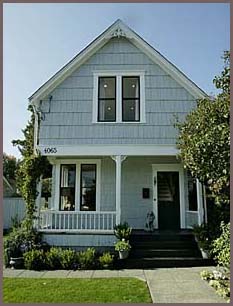
A & A remodeled this historic Seattle home which dates from 1903 by removing two chimneys and walls to create larger living spaces from the undersized rooms. We installed wainscoting, crown molding and a bead board ceiling to restore the proper style. For turn-of-the-century elegance, we installed a Eucalyptus wood floor throughout the Living/Dining area. (front of house)
view more photos |
 |
 |
 |
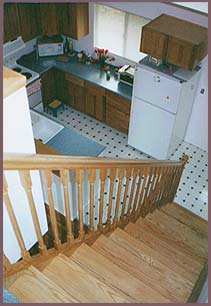
A & A did a complete remodel of this house that - built in the 1930's - was very traditional, small, and aging. Its square rooms included two bedrooms and one bath, all of which felt cramped. Our remodel involved taking out walls, adding a cathederal ceiling, and a floating stairway leading to a new loft/office/play area. We also turned its unfinished concrete and cinderblock basement into a bedroom, bathroom, work room, and laundry room. The home now feels much more spacious, with three bedrooms, three baths, and adequate space to work and play.
view more photos
client testimonial |
 |
 |
 |
another client testimonial |
 |
 |
|








